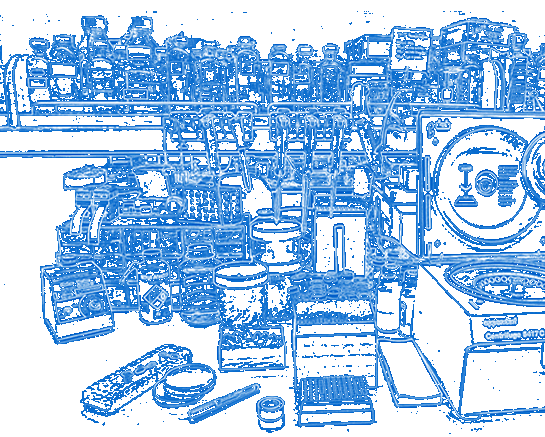For most biology research (especially molecular biology), lab design is an art. Poorly designed labs will "effectively" limit your productivity, including moving around, organizing equipment, communication, storage, wasting space, etc. All these things must be considered. In order to do that, the actual researchers have to be actively involved.
Our lab has moved a few times in the last two years, either moving across states, or from one building to another building. The building I am currently in is brand new. But we've already seen a lot of design problems.
To name a few:
1. No storage space. Biology research utilizes a lot of tubes, dishes, and so on. It is impossible to buy new one every day or every week. So, you always buy in boxes, even in 10-20 boxes each time. Therefore you have to have space to store them. However there is absolutely no space designed for this purpose. As a result, our lab manager had to personally buy shelf material from Home Depot and ask carpenter to put shelves on the walls, which are not as stable of course, but is much better. Now, everytime our big boxes come, we have to unpack them and put the contents onto the shelves (obviously the boxes are too big for regular shelves).
2. curtain and emergency light for microscopy room. Modern microscopy mainly refers to fluorescent microscopy. This requires dim or no light while working --means dark room. This was designed badly with an emergency light right above the microscope. It is emergency light, you have to leave it on all the time -- how do you use the microscope then since darkness is needed? Also microscopy rooms usually have curtains to block lights out. Ironically they designed white curtain for dark room!
3. Conference room. You have to present your powerpoint slides - always with images - so you want the lights in the conference room adjustable. This was designed. However, the rooms have two big windows facing south. The regular blinds let lights in easily. Bad hah. This is worse -- the room is about 2 meters wide and 5 meters long with the screen installed at the long side. You know what I mean, when you want to see the presentation, you have to bend your whole body back. No one's neck likes that. If there are more than 5 people, you'll have to watch the presentation half meter in front of the screen. Like it?
There are more...
Who the hell designed the building???
by Beyond Lab
Thursday, July 31, 2008
Subscribe to:
Post Comments (Atom)



No comments:
Post a Comment